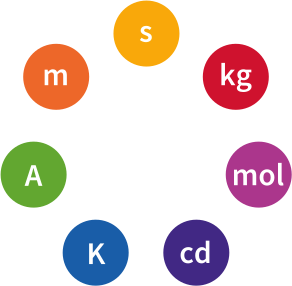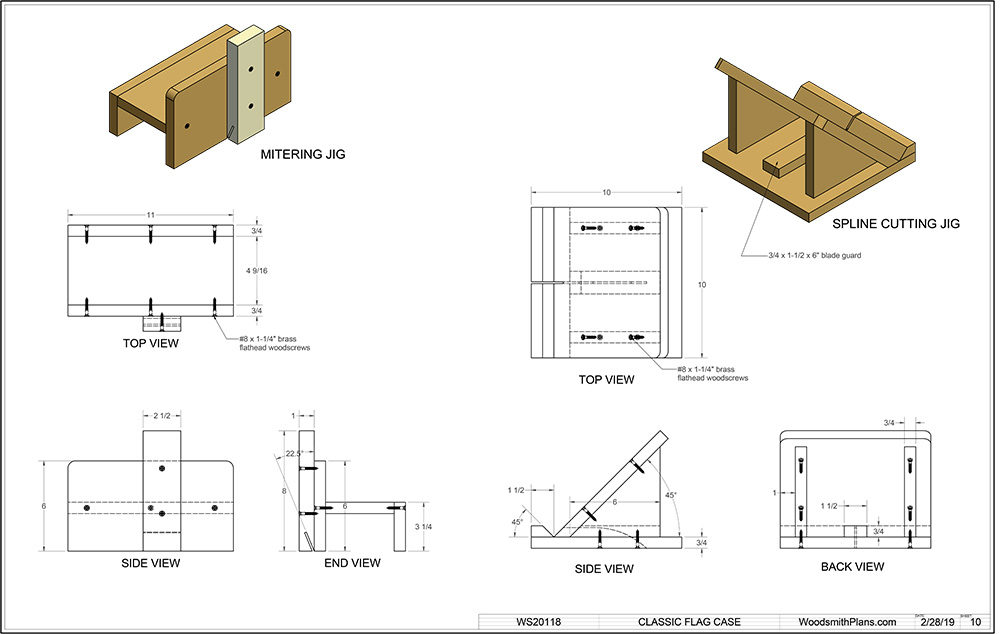Folding Workshop
This “shop-in-a-box” combines a full-featured worksurface with lots of tool storage in a compact package.
Having space to work is an essential part of woodworking. Finding that space isn't always easy, though. That problem spurred the idea for this folding, roll-around workcenter. It combines a large, rock-solid workbench (nearly 8' long), with a lot of storage space to keep all your tools and supplies close at hand. It features built-in lighting and a removable vise. When the workcenter is stored, it takes up less than six square feet of floor space. And best of all, you can quickly set it up anywhere — from your garage, to the driveway, or even the basement.
SELECT YOUR PLAN PACKAGE
What You Get:
- 14 printable (digital) pages of step-by-step instructions
- 50 full-color photos, illustrations and exploded views
- Retail sources for hardware and supplies. Materials list. Cutting diagrams

Similar Woodsmith Plans
Flammable Storage Cabinet
Customizable and wall-mounted, this storage cabinet for flammables helps keep your shop organized and your finishing supplies safe.
Saw Blade Storage
Here are three easy-to-build storage systems that protect your saw blades while also keeping them well organized.
Router Job Box
On the jobsite or in the shop, keeping your router and all of its accessories organized is key, and this job box fits the bill.

Imperial Plans
The United States Customary System of Units (USCS or USC), more commonly referred to as the English or Imperial system, is the standard set of units for our plans. It uses inches and feet for measurement. This is the one you probably want if you are in the United States, and it is the one we have traditionally offered on this website.

Metric Plans
The International System of Units (SI), more commonly referred to as the metric system, is the alternative set of units that we have available for some of our plans. It uses millimeters, centimeters, and meters for measurement. This is the one you probably want if you are outside the United States. These plans are provided by our business partner, Australian Woodsmith, and are based on the original Woodsmith plan. However, dimensions and other elements of the plan may vary between the metric and standard versions. Be sure to double-check the plan before building.


Premium Plans
All of the information that you need to build our plans can be found in the standard plan. However, if you want even more granular detail to make your job easier, you should consider our premium plans. These come with additional shop diagrams that we drew when creating the prototypes. Shop drawings are not available for every plan.
Example Preview

Gift Plans
We have added the ability to buy plans as gifts for other people. If you enter someone's email address into the gift recipient email box, when you complete your purchase, that plan will be emailed to the recipient you indicated instead of to yourself.
The same plan cannot be purchased for multiple people in the same order. If you are ordering the same plan for multiple people, please place separate orders for each. This is due to the fact that we have built our site with the restriction of 1 product in the cart at any given time, in order to protect people from accidentally placing duplicate orders.
In order to reduce spam emails generated by bots who would purchase and send unsolicited plans to random people, we have restricted gift purchase recipients to people who are already registered on the site. If you wish to purchase a plan as a gift for someone you know, please confirm that they have registered on the site beforehand. For this same reason, free plans cannot be gifted. Otherwise, bots would constantly purchase free plans for random people, who would receive unsolicited emails from us.
There is no need to worry about accidentally buying a duplicate plan for someone who already owns it. If your intended recipient already owns the plan, you will not be able to add it to your cart for them.
If you receive an email that claims to be for a gift plan from someone, please check to ensure that the "from" domain is woodsmithplans.com. Please also check with the person who bought the plan for you, to ensure that it is a legitimate email. Do not open unsolicited email attachments without verifying the email's source first. If you purchase a plan as a gift for someone else, please inform them of this purchase independently so they know to expect the email from us.



























