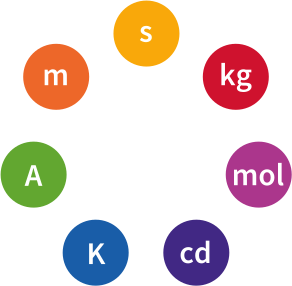Small Chest of Drawers
Build a strikingly beautiful chest with this digital plan. This simple piece was designed by Tim Rousseau for the annual faculty show at Center for Furniture Craftsmanship where he teaches. Since the chest had to be built on a tight time schedule, it was designed to make construction straightforward and fast.
Smart construction and strong joinery. Instead of dovetail joinery, he used a housed tenon joint that features a series of stub tenons connected by a haunch and housed in a wide mortise routed in the case side. The web frames between the drawers are attached to the sides with double mortise-and-tenons. While this can be an intimidating joint to make, Tim's technique uses spacers with a router and bandsaw to eliminate the difficulty, making it fast and easy.
Dovetailed pulls - the right finishing touch. At first glance, the pulls may appear too small for the drawers but they are, in fact, the perfect grip for your fingers. The dovetail anchoring them to the drawers will stand up to years and years of use, further emphasizing the understated strength of this piece.
This uncomplicated piece looks at home anywhere. Clean, crisp lines and strong joinery combine to form a dresser that's ageless and forever useful. The drawers are deep enough to hold jeans and sweaters and its simplicity and lack of ornamentation allow it fit quietly into any style bedroom and almost any room in the house.
SKILL LEVEL:
Intermediate
FINISHED SIZE:
18 in. wide x 31-3/4 in. long x 31-3/4 in. tall
DIGITAL PLAN INCLUDES:
- Extensive full-size and scale drawings
- Complete cutlist
- Step-by-step companion article
REQUIREMENTS
Google SketchUp (free download available here)
Download your plan today.
SELECT YOUR PLAN PACKAGE
Product Recommendations
We don't have any links to project supplies and hardware for this particular project yet, but here are some other products that might be of interest to you. (We may receive commission when you use our affiliate links. However, this does not impact our recommendations.)

Similar Woodsmith Plans

Imperial Plans
The United States Customary System of Units (USCS or USC), more commonly referred to as the English or Imperial system, is the standard set of units for our plans. It uses inches and feet for measurement. This is the one you probably want if you are in the United States, and it is the one we have traditionally offered on this website.

Metric Plans
The International System of Units (SI), more commonly referred to as the metric system, is the alternative set of units that we have available for some of our plans. It uses millimeters, centimeters, and meters for measurement. This is the one you probably want if you are outside the United States. These plans are provided by our business partner, Australian Woodsmith, and are based on the original Woodsmith plan. However, dimensions and other elements of the plan may vary between the metric and standard versions. Be sure to double-check the plan before building.


Premium Plans
All of the information that you need to build our plans can be found in the standard plan. However, if you want even more granular detail to make your job easier, you should consider our premium plans. These come with additional shop diagrams that we drew when creating the prototypes. Shop drawings are not available for every plan.

Gift Plans
We have added the ability to buy plans as gifts for other people. If you enter someone's email address into the gift recipient email box, when you complete your purchase, that plan will be emailed to the recipient you indicated instead of to yourself.
The same plan cannot be purchased for multiple people in the same order. If you are ordering the same plan for multiple people, please place separate orders for each. This is due to the fact that we have built our site with the restriction of 1 product in the cart at any given time, in order to protect people from accidentally placing duplicate orders.
In order to reduce spam emails generated by bots who would purchase and send unsolicited plans to random people, we have restricted gift purchase recipients to people who are already registered on the site. If you wish to purchase a plan as a gift for someone you know, please confirm that they have registered on the site beforehand. For this same reason, free plans cannot be gifted. Otherwise, bots would constantly purchase free plans for random people, who would receive unsolicited emails from us.
There is no need to worry about accidentally buying a duplicate plan for someone who already owns it. If your intended recipient already owns the plan, you will not be able to add it to your cart for them.
If you receive an email that claims to be for a gift plan from someone, please check to ensure that the "from" domain is woodsmithplans.com. Please also check with the person who bought the plan for you, to ensure that it is a legitimate email. Do not open unsolicited email attachments without verifying the email's source first. If you purchase a plan as a gift for someone else, please inform them of this purchase independently so they know to expect the email from us.











