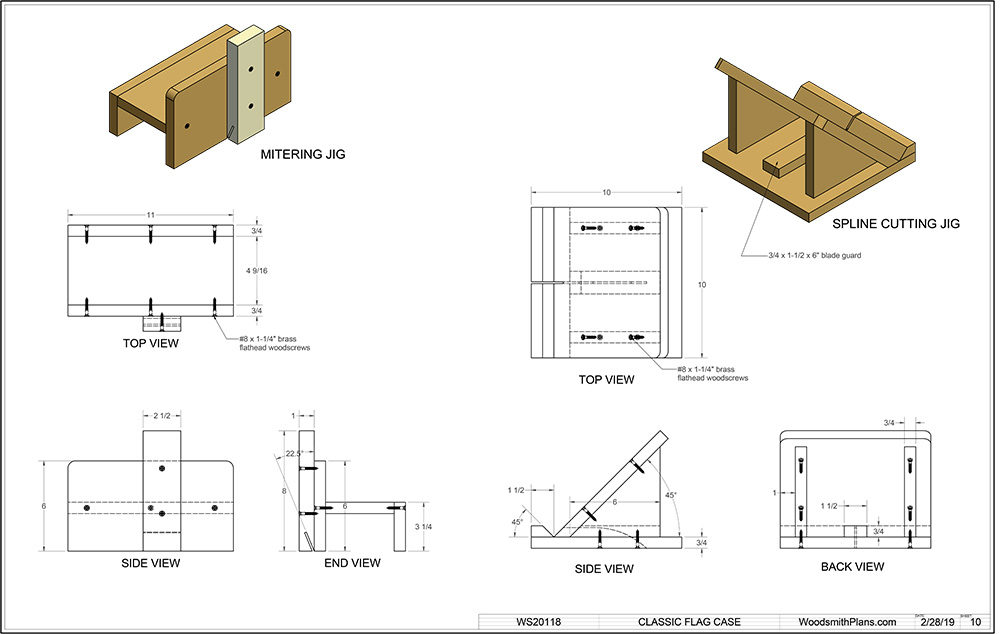Classic Armoire
Taking a cue from the Scottish Arts & Crafts tradition, this classic armoire offers plenty of storage space inside. And you’ll enjoy the challenge of building it.
Historically speaking, armoires met a need in homes that didn’t have closet space built in. Their size, combined with much more modest collections of clothing, made them very popular pieces of pragmatic furniture for a long time. Today, many homes have closets big enough to fit an armoire. While they’ve mostly been retired from their previous duties, they still can work in other parts of the house like you see here. The case of this armoire is mostly cherry plywood. The solid cherry trim provides a warm fi eld for the inset tiles. Handsome hardware complements the finished piece. Inside, you’ll find shelving and hanging space you can tailor to suit your needs. Below that, there are two generously sized drawers that add to the storage options.
SELECT YOUR PLAN PACKAGE
What You Get:
- 14 printable (digital) pages of step-by-step instructions
- Over 100 full-color photos and illustrations and exploded views
- Cutting diagram and materials list
- Retail Sources for Hardware and Supplies
Product Recommendations
We don't have any links to project supplies and hardware for this particular project yet, but here are some other products that might be of interest to you. (We may receive commission when you use our affiliate links. However, this does not impact our recommendations.)

Similar Woodsmith Plans
Cherry Armoire
This stylish armoire is a standout, and with three types of storage, it can serve all of your storage needs.
Bedroom Armoire
At six feet tall, this armoire has the storage capacity of a small closet. Or if you prefer, tuck away a small TV and DVD player!
Ageless Armoire
Clever design details combine to create a fun and versatile storage solution that grows with your child.

Imperial Plans
The United States Customary System of Units (USCS or USC), more commonly referred to as the English or Imperial system, is the standard set of units for our plans. It uses inches and feet for measurement. This is the one you probably want if you are in the United States, and it is the one we have traditionally offered on this website.

Metric Plans
The International System of Units (SI), more commonly referred to as the metric system, is the alternative set of units that we have available for some of our plans. It uses millimeters, centimeters, and meters for measurement. This is the one you probably want if you are outside the United States. These plans are provided by our business partner, Australian Woodsmith, and are based on the original Woodsmith plan. However, dimensions and other elements of the plan may vary between the metric and standard versions. Be sure to double-check the plan before building.


Premium Plans
All of the information that you need to build our plans can be found in the standard plan. However, if you want even more granular detail to make your job easier, you should consider our premium plans. These come with additional shop diagrams that we drew when creating the prototypes. Shop drawings are not available for every plan.
Example Preview

Gift Plans
We have added the ability to buy plans as gifts for other people. If you enter someone's email address into the gift recipient email box, when you complete your purchase, that plan will be emailed to the recipient you indicated instead of to yourself.
The same plan cannot be purchased for multiple people in the same order. If you are ordering the same plan for multiple people, please place separate orders for each. This is due to the fact that we have built our site with the restriction of 1 product in the cart at any given time, in order to protect people from accidentally placing duplicate orders.
In order to reduce spam emails generated by bots who would purchase and send unsolicited plans to random people, we have restricted gift purchase recipients to people who are already registered on the site. If you wish to purchase a plan as a gift for someone you know, please confirm that they have registered on the site beforehand. For this same reason, free plans cannot be gifted. Otherwise, bots would constantly purchase free plans for random people, who would receive unsolicited emails from us.
There is no need to worry about accidentally buying a duplicate plan for someone who already owns it. If your intended recipient already owns the plan, you will not be able to add it to your cart for them.
If you receive an email that claims to be for a gift plan from someone, please check to ensure that the "from" domain is woodsmithplans.com. Please also check with the person who bought the plan for you, to ensure that it is a legitimate email. Do not open unsolicited email attachments without verifying the email's source first. If you purchase a plan as a gift for someone else, please inform them of this purchase independently so they know to expect the email from us.



























