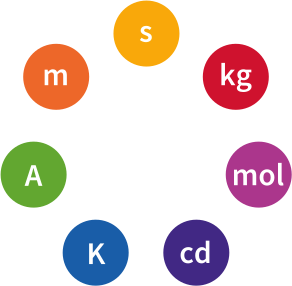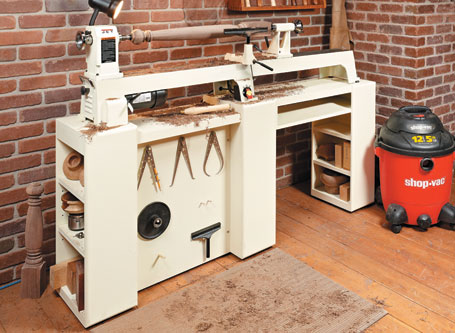Drop-Down Table Saw Cabinet
Maximize space with a drop-down table saw cabinet, compact wall-mounted workbench, and bonus storage cabinet—ideal for efficient small shop setups.
Utilize every inch of your small shop or garage efficiently with this versatile woodworking project bundle. The drop-down table saw cabinet features a hinged platform with sliding mounts and heavy-duty springs, allowing your benchtop saw to be stowed away effortlessly—freeing up valuable floor space when not in use. Extend the legs and drop it down when you're ready to work, then fold it back into the attractive cabinet once the job’s done.
This plan also includes a space-saving wall-mounted workbench and optional upper wall cabinet. The sturdy wall bench is perfect for tight spaces and supports all types of woodworking tasks. With classic joinery, added storage, and durable design, these projects offer a clean, organized, and efficient workstation that’s ideal for modern home workshops.
SELECT YOUR PLAN PACKAGE
What You Get:
- 18 printable (digital) pages of step-by-step instructions
- More than 60 full-color photos, illustrations and exploded views
- Includes plans for a workbench and wall storage cabinets
- Cutting diagram, materials list, and retail sources for hardware and supplies

Similar Woodsmith Plans
Table Saw Ripping Jig
Easily and safely cut thin strips on your table saw with this precision ripping jig. Improve accuracy, prevent burning, and get smooth, glue-ready cuts.
Compact Lathe Station
Give your midi-lathe a home with rock-solid support and plenty of storage space.
Wall-Mounted Workbench
Build a wall-mounted workbench with tool storage and shelving. A space-saving, heavy-duty DIY solution for small workshops and garages.

Imperial Plans
The United States Customary System of Units (USCS or USC), more commonly referred to as the English or Imperial system, is the standard set of units for our plans. It uses inches and feet for measurement. This is the one you probably want if you are in the United States, and it is the one we have traditionally offered on this website.

Metric Plans
The International System of Units (SI), more commonly referred to as the metric system, is the alternative set of units that we have available for some of our plans. It uses millimeters, centimeters, and meters for measurement. This is the one you probably want if you are outside the United States. These plans are provided by our business partner, Australian Woodsmith, and are based on the original Woodsmith plan. However, dimensions and other elements of the plan may vary between the metric and standard versions. Be sure to double-check the plan before building.


Premium Plans
All of the information that you need to build our plans can be found in the standard plan. However, if you want even more granular detail to make your job easier, you should consider our premium plans. These come with additional shop diagrams that we drew when creating the prototypes. Shop drawings are not available for every plan.

Gift Plans
We have added the ability to buy plans as gifts for other people. If you enter someone's email address into the gift recipient email box, when you complete your purchase, that plan will be emailed to the recipient you indicated instead of to yourself.
The same plan cannot be purchased for multiple people in the same order. If you are ordering the same plan for multiple people, please place separate orders for each. This is due to the fact that we have built our site with the restriction of 1 product in the cart at any given time, in order to protect people from accidentally placing duplicate orders.
In order to reduce spam emails generated by bots who would purchase and send unsolicited plans to random people, we have restricted gift purchase recipients to people who are already registered on the site. If you wish to purchase a plan as a gift for someone you know, please confirm that they have registered on the site beforehand. For this same reason, free plans cannot be gifted. Otherwise, bots would constantly purchase free plans for random people, who would receive unsolicited emails from us.
There is no need to worry about accidentally buying a duplicate plan for someone who already owns it. If your intended recipient already owns the plan, you will not be able to add it to your cart for them.
If you receive an email that claims to be for a gift plan from someone, please check to ensure that the "from" domain is woodsmithplans.com. Please also check with the person who bought the plan for you, to ensure that it is a legitimate email. Do not open unsolicited email attachments without verifying the email's source first. If you purchase a plan as a gift for someone else, please inform them of this purchase independently so they know to expect the email from us.














