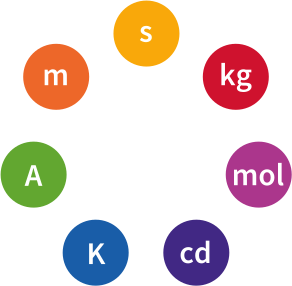Tall Oak Cabinet
Part of the beauty of this project is in its traditional appearance. But what you can't see are the unique router techniques used for building the raised panel doors.
The first think you'll notice about this cabinet is the glass doors. They're each divided into eight segments and surrounded by a molded edge. But, that's not the most interesting part. The most interesting part is how they're made. And the plans will show you how. The remainder of the project is pure woodworking. Inside the plans, you'll find traditional techniques that will make you a better woodworker.
SELECT YOUR PLAN PACKAGE
What You Get:
- 15 printable (digital) pages of step-by-step instructions
- 70 full-color photos, illustrations and exploded views
- Shop-tested tips from the editors of Woodsmith magazine guarantee your success
- Retail sources for hardware and supplies
Product Recommendations
We don't have any links to project supplies and hardware for this particular project yet, but here are some other products that might be of interest to you. (We may receive commission when you use our affiliate links. However, this does not impact our recommendations.)

Similar Woodsmith Plans
Dog Kennel
A combination of a painted finish and hardwood makes this dog kennel a welcome replacement for traditional wire-style crates.
Glass-Panel Display Cabinet
You won't believe how quickly this project can be built. The key is simple, traditional joinery.
Barn-Door Cabinet
Sliding, “barn-door” style hardware is all the rage in interior design. Here, we shrink the concept for use in this rustic-looking cabinet.

Imperial Plans
The United States Customary System of Units (USCS or USC), more commonly referred to as the English or Imperial system, is the standard set of units for our plans. It uses inches and feet for measurement. This is the one you probably want if you are in the United States, and it is the one we have traditionally offered on this website.

Metric Plans
The International System of Units (SI), more commonly referred to as the metric system, is the alternative set of units that we have available for some of our plans. It uses millimeters, centimeters, and meters for measurement. This is the one you probably want if you are outside the United States. These plans are provided by our business partner, Australian Woodsmith, and are based on the original Woodsmith plan. However, dimensions and other elements of the plan may vary between the metric and standard versions. Be sure to double-check the plan before building.


Premium Plans
All of the information that you need to build our plans can be found in the standard plan. However, if you want even more granular detail to make your job easier, you should consider our premium plans. These come with additional shop diagrams that we drew when creating the prototypes. Shop drawings are not available for every plan.

Gift Plans
We have added the ability to buy plans as gifts for other people. If you enter someone's email address into the gift recipient email box, when you complete your purchase, that plan will be emailed to the recipient you indicated instead of to yourself.
The same plan cannot be purchased for multiple people in the same order. If you are ordering the same plan for multiple people, please place separate orders for each. This is due to the fact that we have built our site with the restriction of 1 product in the cart at any given time, in order to protect people from accidentally placing duplicate orders.
In order to reduce spam emails generated by bots who would purchase and send unsolicited plans to random people, we have restricted gift purchase recipients to people who are already registered on the site. If you wish to purchase a plan as a gift for someone you know, please confirm that they have registered on the site beforehand. For this same reason, free plans cannot be gifted. Otherwise, bots would constantly purchase free plans for random people, who would receive unsolicited emails from us.
There is no need to worry about accidentally buying a duplicate plan for someone who already owns it. If your intended recipient already owns the plan, you will not be able to add it to your cart for them.
If you receive an email that claims to be for a gift plan from someone, please check to ensure that the "from" domain is woodsmithplans.com. Please also check with the person who bought the plan for you, to ensure that it is a legitimate email. Do not open unsolicited email attachments without verifying the email's source first. If you purchase a plan as a gift for someone else, please inform them of this purchase independently so they know to expect the email from us.














