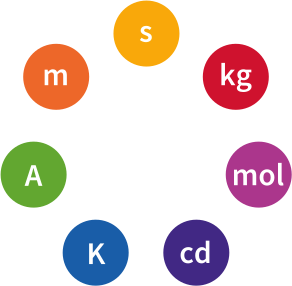Stylish Sliding Door Cabinet
Little extras are fun to stumble upon... This cabinet provides that with a hidden area that gives you twice the shelf space.
When you walk into a room, you’ll notice this attractive shelving unit in the corner. While admiring the seamless joinery, you become aware that there’s more to this cabinet than meets the eye. Upon closer inspection, the front of the case appears to be two sections. As you pull on either end of the case front, the shelves glide apart, revealing a large space with a pleasant surprise. Hidden behind the sliding cases is a mini-bar, with two full-width shelves. One of the shelves is stationary to give the cabinet strength. The other is adjustable, letting you tailor the space the way you like. Between the two shelves is a slideout tray. Pulling it out you’ll see that it’s hinged and flips open, giving you an extra-wide surface to serve friends a favored drink. Beneath the adjustable shelf is a simple rack that offers ample storage for the wine of your choice. As you slide the tray away and draw the cabinet columns closed, don’t be intimidated by all the moving parts. All it takes is a set of full-extension drawer slides and a keyboard tray slide. As you’ll see, we’ve come up with some tricks that will make building this fun.
SELECT YOUR PLAN PACKAGE
What You Get:
- 15 printable (digital) pages of step-by-step instructions
- Over 80 full-color photos and illustrations and exploded views
- Cutting diagram and materials list
- Illustrations for routing/inlay jig
Product Recommendations
We don't have any links to project supplies and hardware for this particular project yet, but here are some other products that might be of interest to you. (We may receive commission when you use our affiliate links. However, this does not impact our recommendations.)

Similar Woodsmith Plans
Display Cabinet
This beautiful cabinet provides a place to show off a treasured collection while also putting your woodworking talents front and center.
Craftsman Curio Cabinet
This curio cabinet combines all the features that make up a true Craftsman classic -- mortise and tenon joinery, quartersawn white oak, and period hardware. But it's the beveled glass that really makes this project shine.
Barn-Door Cabinet
Sliding, “barn-door” style hardware is all the rage in interior design. Here, we shrink the concept for use in this rustic-looking cabinet.

Imperial Plans
The United States Customary System of Units (USCS or USC), more commonly referred to as the English or Imperial system, is the standard set of units for our plans. It uses inches and feet for measurement. This is the one you probably want if you are in the United States, and it is the one we have traditionally offered on this website.

Metric Plans
The International System of Units (SI), more commonly referred to as the metric system, is the alternative set of units that we have available for some of our plans. It uses millimeters, centimeters, and meters for measurement. This is the one you probably want if you are outside the United States. These plans are provided by our business partner, Australian Woodsmith, and are based on the original Woodsmith plan. However, dimensions and other elements of the plan may vary between the metric and standard versions. Be sure to double-check the plan before building.


Premium Plans
All of the information that you need to build our plans can be found in the standard plan. However, if you want even more granular detail to make your job easier, you should consider our premium plans. These come with additional shop diagrams that we drew when creating the prototypes. Shop drawings are not available for every plan.

Gift Plans
We have added the ability to buy plans as gifts for other people. If you enter someone's email address into the gift recipient email box, when you complete your purchase, that plan will be emailed to the recipient you indicated instead of to yourself.
The same plan cannot be purchased for multiple people in the same order. If you are ordering the same plan for multiple people, please place separate orders for each. This is due to the fact that we have built our site with the restriction of 1 product in the cart at any given time, in order to protect people from accidentally placing duplicate orders.
In order to reduce spam emails generated by bots who would purchase and send unsolicited plans to random people, we have restricted gift purchase recipients to people who are already registered on the site. If you wish to purchase a plan as a gift for someone you know, please confirm that they have registered on the site beforehand. For this same reason, free plans cannot be gifted. Otherwise, bots would constantly purchase free plans for random people, who would receive unsolicited emails from us.
There is no need to worry about accidentally buying a duplicate plan for someone who already owns it. If your intended recipient already owns the plan, you will not be able to add it to your cart for them.
If you receive an email that claims to be for a gift plan from someone, please check to ensure that the "from" domain is woodsmithplans.com. Please also check with the person who bought the plan for you, to ensure that it is a legitimate email. Do not open unsolicited email attachments without verifying the email's source first. If you purchase a plan as a gift for someone else, please inform them of this purchase independently so they know to expect the email from us.














