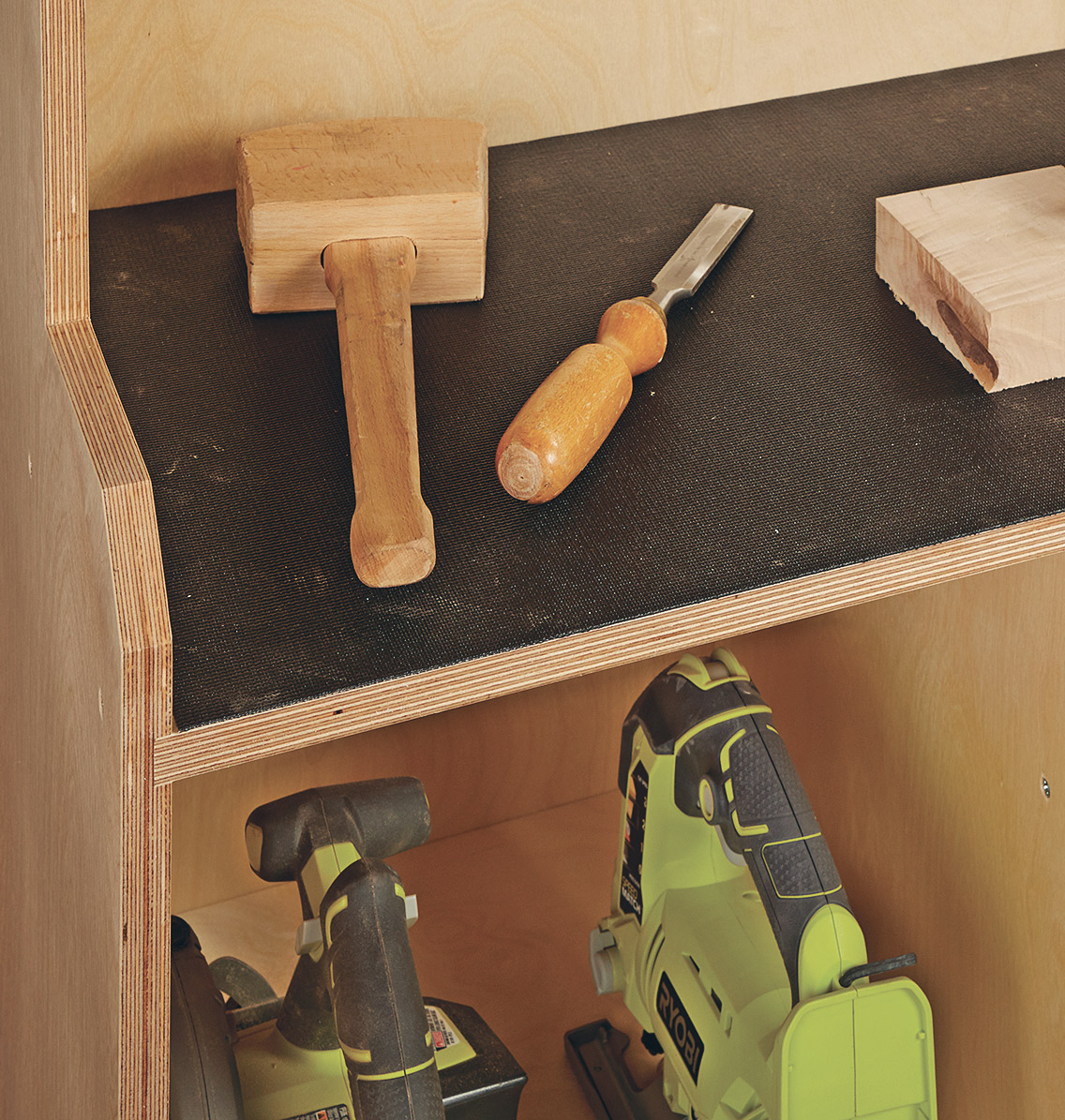Shop Organizer
This wall-mounted system packs in a lot of storage — and an extra worksurface. It’s easy to build and configure to meet your needs.
Two primary approaches to shop storage dominate project design: closed and open. This concept applies to everything from portable tool totes to full-on “one-wall workshop” systems. This project falls into the open concept. It follows the idea of “See it, use it, don’t lose it.” John Doyle, the designer, took inspiration from several sources. Woodsmith has featured several versions of wall-mounted shelves and organizers in the past. So he expanded on the idea to create a two-part combo unit.
Stand back from the project a bit and you can see the other influence — a dining room hutch. Eye-level storage and display for smaller items, a small worksurface or staging area, and a bulk storage area down below. The key to making this all work is providing a lot of options without creating a bunch of overly specific spaces. The glamour photo above shows a variety of options to consider.
Before you dive in, I’d prefer you take a look at your current needs (or where they’re headed). Then mix and match the solutions you like, and skip past those that don’t apply.
A strong argument in favor of building this workstation for your shop is the construction. We used Baltic birch plywood because the cut edges are consistent and clean looking. So you don’t need to apply edging or face frames. The joinery consists of dadoes and rabbets backed up with glue and screws. Considering the storage potential, not much stands in your way.
SELECT YOUR PLAN PACKAGE
What You Get:
- 9 pages of step-by-step instructions
- 34 full-color photos, illustrations, and exploded views
- Materials List & Project Supplies Sources
Product Recommendations
We don't have any links to project supplies and hardware for this particular project yet, but here are some other products that might be of interest to you. (We may receive commission when you use our affiliate links. However, this does not impact our recommendations.)

Similar Woodsmith Plans
Mobile Air Filter
Time to send the box fan and furnace filter combo out to pasture. This shop-made version clears dust from the air better and is whisper-quiet too.
Multi-Function Shavehorse
Our take on the traditional shavehorse features dog holes, a V-notch for sawing, and a wood screw clamp adjustment.
Stowaway Assembly Table
Simplify project assemblies with this Stowaway Assembly Table. A large, flat surface at just the right height.

Imperial Plans
The United States Customary System of Units (USCS or USC), more commonly referred to as the English or Imperial system, is the standard set of units for our plans. It uses inches and feet for measurement. This is the one you probably want if you are in the United States, and it is the one we have traditionally offered on this website.

Metric Plans
The International System of Units (SI), more commonly referred to as the metric system, is the alternative set of units that we have available for some of our plans. It uses millimeters, centimeters, and meters for measurement. This is the one you probably want if you are outside the United States. These plans are provided by our business partner, Australian Woodsmith, and are based on the original Woodsmith plan. However, dimensions and other elements of the plan may vary between the metric and standard versions. Be sure to double-check the plan before building.


Premium Plans
All of the information that you need to build our plans can be found in the standard plan. However, if you want even more granular detail to make your job easier, you should consider our premium plans. These come with additional shop diagrams that we drew when creating the prototypes. Shop drawings are not available for every plan.

Gift Plans
We have added the ability to buy plans as gifts for other people. If you enter someone's email address into the gift recipient email box, when you complete your purchase, that plan will be emailed to the recipient you indicated instead of to yourself.
The same plan cannot be purchased for multiple people in the same order. If you are ordering the same plan for multiple people, please place separate orders for each. This is due to the fact that we have built our site with the restriction of 1 product in the cart at any given time, in order to protect people from accidentally placing duplicate orders.
In order to reduce spam emails generated by bots who would purchase and send unsolicited plans to random people, we have restricted gift purchase recipients to people who are already registered on the site. If you wish to purchase a plan as a gift for someone you know, please confirm that they have registered on the site beforehand. For this same reason, free plans cannot be gifted. Otherwise, bots would constantly purchase free plans for random people, who would receive unsolicited emails from us.
There is no need to worry about accidentally buying a duplicate plan for someone who already owns it. If your intended recipient already owns the plan, you will not be able to add it to your cart for them.
If you receive an email that claims to be for a gift plan from someone, please check to ensure that the "from" domain is woodsmithplans.com. Please also check with the person who bought the plan for you, to ensure that it is a legitimate email. Do not open unsolicited email attachments without verifying the email's source first. If you purchase a plan as a gift for someone else, please inform them of this purchase independently so they know to expect the email from us.














