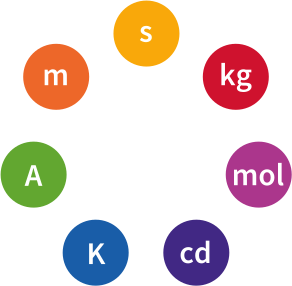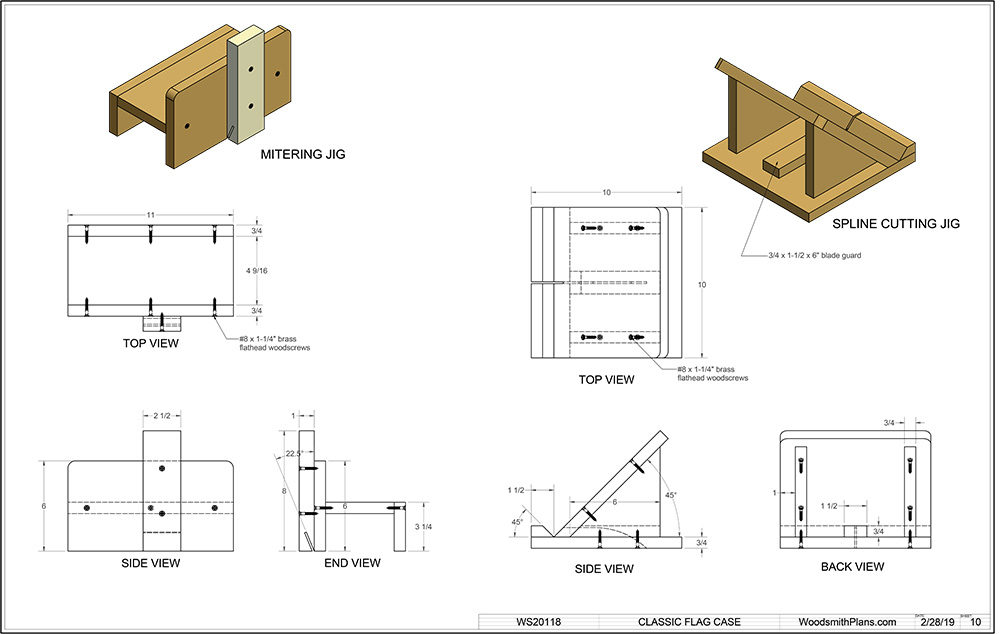Shaker-Style Workbench
This traditional design is as useful today as it was 200 years ago. It has all the features you need for building great projects.
This bench is designed to hold just about any size or shape of workpiece at whatever angle you need. The tail vise and accompanying dog holes can accommodate flat workpieces. The leg vise works in conjunction with a sliding board jack to hold even large boards on edge for work with a hand plane. This massive, solid-wood bench will absorb the forces of any hand-tool operation without a wobble or a shake. All in all, this bench will be an indispensable tool and provide generations of service.
SELECT YOUR PLAN PACKAGE
What You Get:
- 21 printable (digital) pages of step-by-step instructions
- More than 100 full-color photos and illustrations
- Retail sources for hardware and supplies
- Bonus technique article: Cutting Long Finger Joints
- Shop-tested guarantee from the editors of Woodsmith magazine
- Cutting diagram and materials list

Similar Woodsmith Plans
Table Saw Workcenter
Take a contractor’s saw, a router, a few sheets of MDF, and a handful of hardware and turn it into this super workcenter.
Swing-Leg Table
Attractive, practical, and best of all, fun to build -- this table has all the ingredients for a great weekend woodworking project.
Space-Saving Garage Worktable
A work and storage center for your garage doesn’t have to eat up much money or space!

Imperial Plans
The United States Customary System of Units (USCS or USC), more commonly referred to as the English or Imperial system, is the standard set of units for our plans. It uses inches and feet for measurement. This is the one you probably want if you are in the United States, and it is the one we have traditionally offered on this website.

Metric Plans
The International System of Units (SI), more commonly referred to as the metric system, is the alternative set of units that we have available for some of our plans. It uses millimeters, centimeters, and meters for measurement. This is the one you probably want if you are outside the United States. These plans are provided by our business partner, Australian Woodsmith, and are based on the original Woodsmith plan. However, dimensions and other elements of the plan may vary between the metric and standard versions. Be sure to double-check the plan before building.


Premium Plans
All of the information that you need to build our plans can be found in the standard plan. However, if you want even more granular detail to make your job easier, you should consider our premium plans. These come with additional shop diagrams that we drew when creating the prototypes. Shop drawings are not available for every plan.
Example Preview

Gift Plans
We have added the ability to buy plans as gifts for other people. If you enter someone's email address into the gift recipient email box, when you complete your purchase, that plan will be emailed to the recipient you indicated instead of to yourself.
The same plan cannot be purchased for multiple people in the same order. If you are ordering the same plan for multiple people, please place separate orders for each. This is due to the fact that we have built our site with the restriction of 1 product in the cart at any given time, in order to protect people from accidentally placing duplicate orders.
In order to reduce spam emails generated by bots who would purchase and send unsolicited plans to random people, we have restricted gift purchase recipients to people who are already registered on the site. If you wish to purchase a plan as a gift for someone you know, please confirm that they have registered on the site beforehand. For this same reason, free plans cannot be gifted. Otherwise, bots would constantly purchase free plans for random people, who would receive unsolicited emails from us.
There is no need to worry about accidentally buying a duplicate plan for someone who already owns it. If your intended recipient already owns the plan, you will not be able to add it to your cart for them.
If you receive an email that claims to be for a gift plan from someone, please check to ensure that the "from" domain is woodsmithplans.com. Please also check with the person who bought the plan for you, to ensure that it is a legitimate email. Do not open unsolicited email attachments without verifying the email's source first. If you purchase a plan as a gift for someone else, please inform them of this purchase independently so they know to expect the email from us.




























